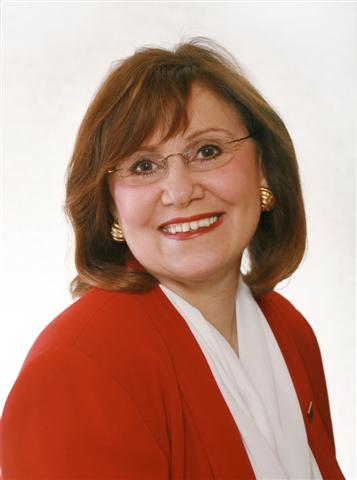Phone: (905) 641-1110
Fax: (905) 684-1321
Send Email
|
Listing Presented by NANCY BURTCH, Broker with Garden City Realty Inc., Brokerage St.Catharines
(905) 641-1110
|
|||||||||||
|
Contact:NANCY BURTCH, Broker
Garden City Realty Inc., Brokerage St.Catharines Direct Line:(905) 641-1110 Fax:(905) 684-1321
|
MLS®#: 40547162
$809,900
3352 Willguard Court
Niagara Falls
ON
L2G 7N7
Active
Description:
NEWLY BUILT AND READY TO GO!!! Spacious family home boasting over 2200 ft.? situated on a quiet cul-de-sac, consisting of only 8 homes in beautiful Chippewa. Large open concept, family room, dining in kitchen with walk-in pantry. 3 good size bedrooms, primary featuring walk-in closet and large ensuite. Main floor, laundry off the oversized double garage. Tankless on demand water heater. Huge basement with egress windows. Tarion warranty and HST included in the purchase price. Easy to show with immediate possession available. Across the street from 8700 Willoughby Drive, Niagara Falls, ON for GPS
Directions:
WILLOUGHBY ROAD OFF WILLOUGHBY BETWEEN CATTEL DR & WEINBRENNER RD (ACROSS FROM 8700 WILLOUGHBY ROAD FOR GPS)
Property Type: Residential Property Sub-Type: Single Family Residence Area: Niagara Falls Square Feet: 2210 Bedrooms: 3 Full Bathrooms: 2 Half Bathrooms: 1 Total Bathrooms: 3 Year Built: 2023
Age:
1 Basement: Full, Unfinished Garage/Parking:
Space for 2 Vehicles
Neighborhood: 223 - Chippawa County: Niagara Lot Dimensions: 104.48 x 23.5 Fireplaces: Gas Total Rooms: 12 Taxes: $1,500.00 Tax Year: 2022 Cooling: Central Air Exterior: Stone, Vinyl Siding Heat: Forced Air, Natural Gas Roof: Asphalt Shing Sewer: Sewer (Municipal) Style: Two Story Water: Municipal Zoning: R1
Financing:
Taxes: $1,500.00
FEATURES:
Basement, Central Air, Fireplace
LOT FEATURES:
Cul-De-Sac, Water Front
|
||||||||||
|
|||||||||||


