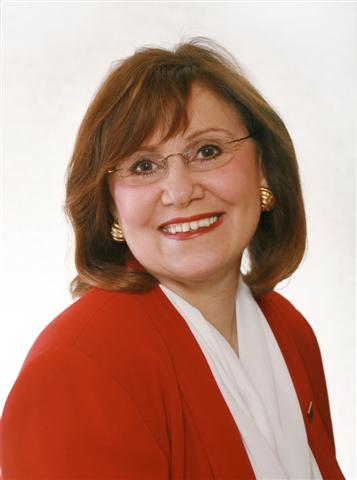Phone: (905) 641-1110
Fax: (905) 684-1321
Send Email
|
Listing Presented by NANCY BURTCH, Broker with Garden City Realty Inc., Brokerage St.Catharines
(905) 641-1110
|
|||||||||||
|
Contact:NANCY BURTCH, Broker
Garden City Realty Inc., Brokerage St.Catharines Direct Line:(905) 641-1110 Fax:(905) 684-1321
|
MLS®#: X11953345
$429,000
125 Livingston Avenue
Unit# 3
Grimsby
ON
L3M 4S5
Price Change
Description:
Get into the Grimsby market with this charming 3 bedroom townhome. This townhome is filled with natural light and ready for you to make it your own. Walk in to a main floor entrance way and an open concept dining/living area with a patio door opening to a quiet retreat. The main floor also features a perfect guest powder room. Upstairs you'll find 3 spacious bedrooms with a 4pc bathroom recently re-done. Downstairs you'll find a spacious rec room perfect for another bedroom or extending flex space with laundry. Close to the escarpment, walking trails, the highway and the new Costco! Don't wait to get into the Grimsby with this townhome!
Property Type: Residential Condo & Other Property Sub-Type: Condo Townhouse Area: 541 - Grimsby West Bedrooms: 3 Total Bathrooms: 2
Age:
0 Basement: Full, Partially Finished Garage/Parking: None
County: Niagara Total Rooms: 8 Taxes: $2,299.00 Tax Year: 2024 Bedroom 2 Dim: 2.52 x 2.65 Bedroom 3 Dim: 2.44 x 3.84 Family Rm Dim: 4.89 x 4.72 Kitchen Dim: 2.43 x 2.75 Laundry Rm Dim: 2.57 x 3.76 Dining Rm Dim: 4.01 x 2.97 Living Rm Dim: 5.11 x 3.06 Pets Allowed: Restricted Cooling: None Exterior: Brick Heat: Electric Baseboard Roof: Asphalt Shingle Style: 2-Storey Unit Num: 3 Condo Fees: 400
Financing:
Taxes: $2,299.00
FEATURES:
Basement
|
||||||||||
|
|||||||||||


